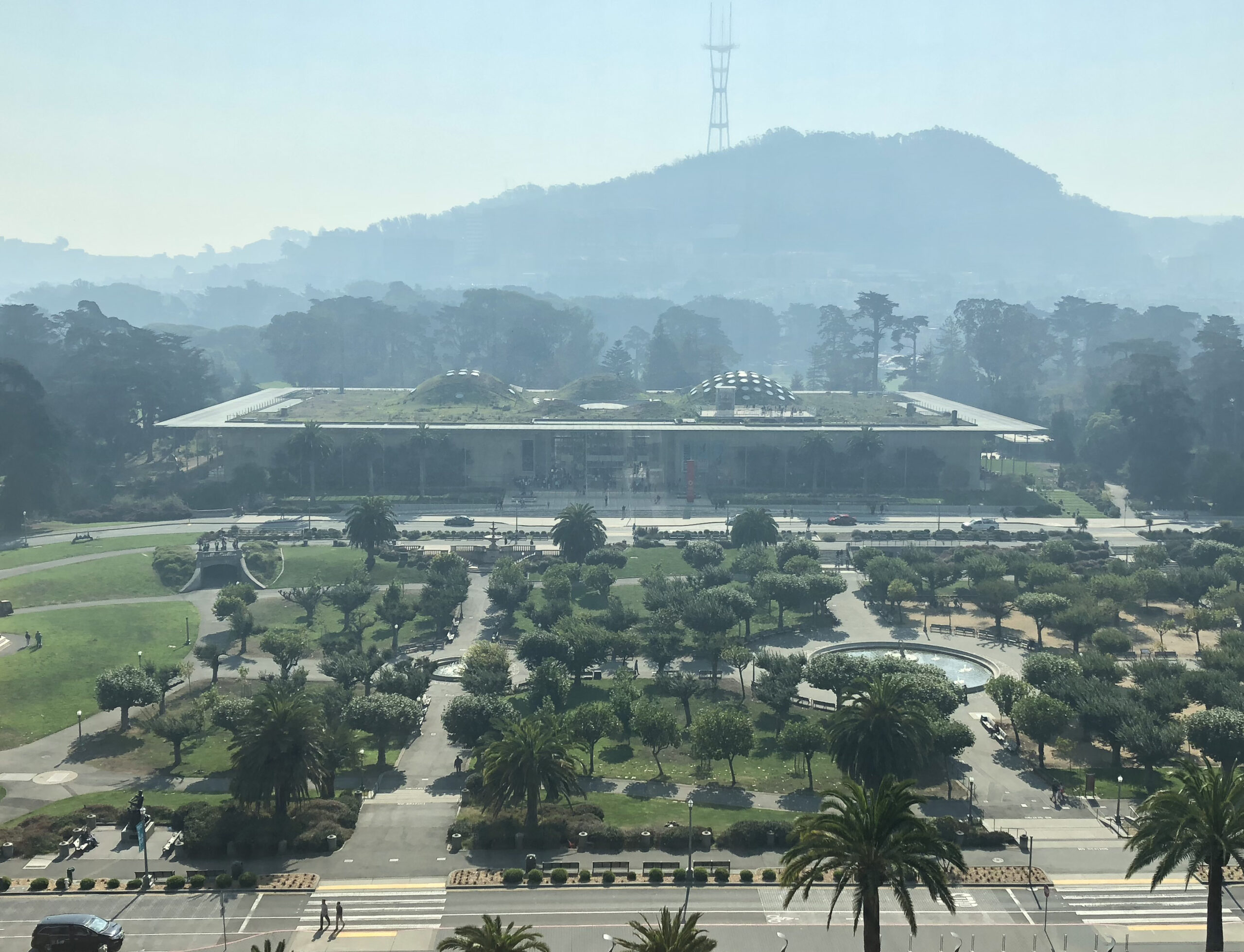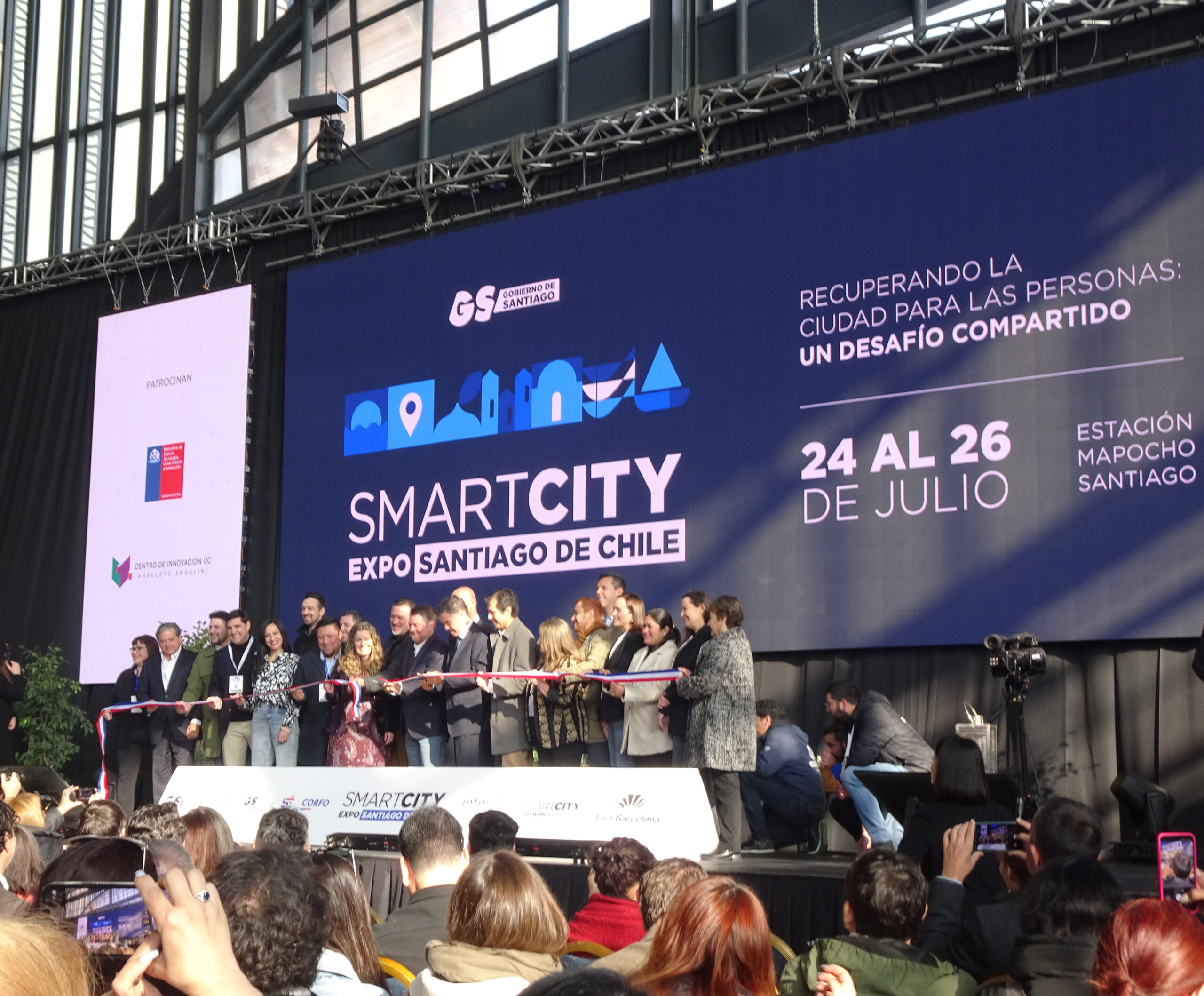In a previous article, we emphasized the crucial role that green spaces play in urban environments. They act as vital sources of oxygen, significantly improving the air quality within the dynamic and bustling atmosphere of modern cities. Every form of green space in city neighborhoods is invaluable, as each contributes to the overall urban ecosystem. On this occasion, we are going to discuss the role of green roofs in the urban landscape.
What is a Green Roof?
A green roof, also known as a living roof or eco-roof, is a roof of a building that is partially or completely covered with vegetation and a growing medium, planted over a waterproofing membrane.
The report from Technavio, an industry-leading global market research and advisory firm, forecasts an increase in the green roof market by USD 7.25 billion during the years 2024 to 2028. This significant growth is due to several trends, one of which is the reduction in global warming. In densely populated cities, green roofs can help mitigate the urban heat island effect and absorb carbon dioxide.
The rooftops can be classified as intensive, having a deeper growing medium and the possibility of supporting a wide variety of plants, including trees and shrubs, and extensive, with shallower growing medium and typically planted with drought-resistant plants. Intensive roofs require more maintenance and structural support due to their weight.
Green roofs present great advantages as they contribute to biodiversity, creating habitat for wildlife species of plants, birds and insects. They improve air quality and mitigate the urban heat island effect by filtering pollutants and carbon dioxide out of the air. Additionally, they accommodate drainage, absorb rainwater, and decrease the risk of flooding. Green roofs act as energy savers as they provide natural insulation, reducing the need for heating in winter and cooling in summer. Green roofs create pleasant spaces in urban areas, which contribute to general wellbeing by providing recreational and leisure areas.
Green Roof as Carbon Sink
Urban carbon sinks refer to a combination of solutions focused on maximizing carbon capture and sequestration through the plantation of trees in urban and peri-urban green spaces. Estimates suggest that urban areas are responsible for 70 percent of global CO2 emissions, with transport and buildings being among the biggest contributors (IPCC*, 2022), only buildings responsible for about 37 percent of global energy and process-related CO2 emissions. Green roofs act as carbon sinks. As they are covered by vegetation, they naturally sequester carbon by reducing net carbon dioxide emissions. When planning and designing green roofs, it is important to choose plants based on sunlight, cold tolerance, and watering need. Carbon dioxide sequestered by green roofs will depend on the region where they are located and the sunlight’s intensity.
California Academy of Sciences
The California Academy of Sciences is a beacon of dedication and knowledge generation, promoting an understanding of the natural world’s value through its unparalleled scientific excellence. The Academy of Sciences’ groundbreaking work has a greater impact by partnering with top environmental, scientific, and community organizations. The Academy takes a proactive approach to tackling challenges, promoting the use of scientific data to drive informed decision-making and foster a sustainable future.
The Academy was founded in 1853 in San Francisco as a museum to display a growing collection of research specimens collected by local naturalists. The building was destroyed in the great earthquake of 1906. In 1916, the Academy moved to its current location in Golden Gate Park and has since expanded to include North American Hall, Steinhart Aquarium, Simson African Hall, Science Hall, Morrison Planetarium, and the Kimball Natural History Museum. In 1989, the Loma Prieta earthquake caused the destruction of the Academy buildings, causing the Academy to close Bird Hall permanently and reevaluate the safety, purpose and functionality of the entire building.
The New Building
Renzo Piano designed the Academy, which reopened in September 2008 as a modern educational institution at its original location, boasting double LEED Platinum ratings from the United States Green Building Council for its eco-friendly design and operations.
In the new project, three original buildings constructed between 1916 and 1976 were preserved: the African Hall, the North American Hall, and the Steinhart Aquarium. By reducing the structure’s footprint to a smaller size, an acre of land could be preserved as open space, allowing the public to enjoy it and seamlessly integrating it into Golden Gate Park.
The Living Rooftop
The architect had the great task of harmoniously integrating the building with the natural surroundings of Golden Gate, which he described as lifting part of the park and placing the building underneath. The green roof mirrors the spaces below. The 2.5-acre rooftop features rolling hills, and 1.7 million native plants in biodegradable containers, creating a wildlife habitat and ecosystem covering 87% of the rooftop. The two main domes house the planetarium and rainforest exhibitions. The domes have skylights that automatically open and close for ventilation.
The roof starts flat at the edges and, like a natural landscape, becomes more undulating as it extends inward, creating a series of domes of different sizes that rise from the roof plain. The moisture in the soil, along with the thermal inertia effect, significantly cools the interior of the museum, eliminating the need for air-conditioning in the ground-floor public areas and the research offices along the facade. The roof-mounted weather stations monitor wind, rain, and seasonal temperature changes, providing data to the building’s automated systems and skylights, which helps maintain a cool and comfortable interior while allowing natural light to illuminate the exhibits.
The California Academy of Sciences’ Green Rooftop stands within Golden Gate Park (Photo: HG)
Natural Illumination
The museum features extensive use of clear, low-iron, floor-to-ceiling glass to provide views of Golden Gate Park and minimize heat absorption. Offices benefit from a rare feature: natural light and ventilation provided by rear windows. The Academy boasts an impressive 90% of occupied spaces with daylight and outside views.
Environmental Conditioning
The museum’s main floor uses a unique system that harnesses the natural air currents from Golden Gate Park to regulate temperatures. The louvers on all sides can be opened and closed to let in fresh air, thereby reducing the need for Heating, Ventilation, and Air Conditioning (HVAC) systems. Skylights with a circular design allow natural light to enter while automatically releasing hot air. By warming spaces efficiently, radiant floor heating can lower energy needs by 10% each year.
Sustainable Energy
The green roof’s perimeter features a solar canopy equipped with 60,000 photovoltaic cells, generating approximately 213,000 kWh of clean energy annually. The Academy’s energy needs are met by at least 5 percent through this, which also prevents the annual release of over 405,000 pounds of greenhouse gas emissions.
With green roofs gaining widespread acceptance globally, particularly in Germany, the United States, Japan, Canada, and Singapore, city administrations should provide financial incentives and establish frameworks to promote their installation. Green roofs are part of broader sustainability efforts to improve air quality, reduce heat stress, and integrate nature into urban environments. We have emphasized previously that green spaces, including green roofs, should not be viewed as separate entities. They are integral components of a larger concept that brings together urban planning, social development, and economic growth to enhance the overall well-being and quality of life for residents.
(*) Intergovernmental Panel on Climate Change.
Resources
Cities and climate change | UNEP – UN Environment Programme
Global Status Report for Buildings and Construction | UNEP – UN Environment Programme
Green-Roofs Market Analysis – Germany, US, Japan, Canada, Singapore – Size and Forecast 2024-2028
NetZeroCities
The California Academy of Science’s History
Efficient Building Design – California Academy of Sciences



